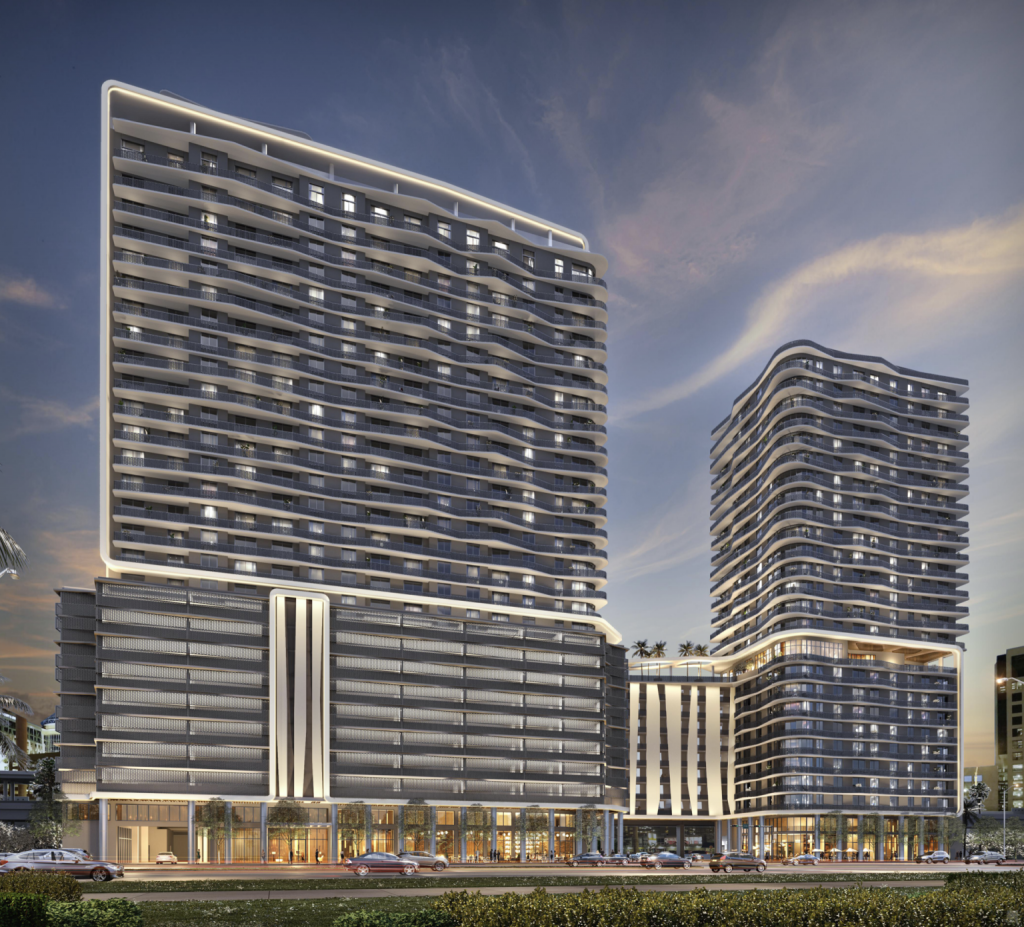
Ocean Dadeland, LLC, a joint venture partnership between Miami Lakes-based real estate investment firm Florida Value Partners (FVP) and Bay Harbor Islands-based Atlantic Pacific Companies (Atlantic Pacific), filed plans with Miami-Dade County to redevelop 1.02 acres of property at 9180 and 9200 South Dixie Highway in Dadeland. Designed by Coral Gables-based Corwil Architects with Witkin Hults + Partners as the landscape architect, plans call for two connected mixed-use towers of 20 and 25 stories that would collectively yield 780,703 square feet of space, including 500 multifamily residential units, 4,851 square feet of ground floor retail, and 668 parking spaces. The towers would rise 318 and 280 feet and would be connected by a bridge designed to provide a free flow of light and air from east to west.
The property comprises two parcels of land that sit north and south of Dadeland Boulevard, between South Miami-Dade Busway and South Dixie Highway. The north parcel is the smallest of the two, spanning 12,382 square feet and currently improved with an auto service center. The south parcel spans 32,220 square feet and is home to Shorty’s BBQ restaurant. The transit-oriented development assemblage sits adjacent to the Metrorail Dadeland South Station and is within the Core subdistrict of the Downtown Kendall Urban Center. According to property records, the developers acquired the sites at the end of 2021 for $15.5 million. The iconic Shorty’s restaurant will likely be incorporated into the project’s commercial space as the owners signed a multi-year lease following the property sale.
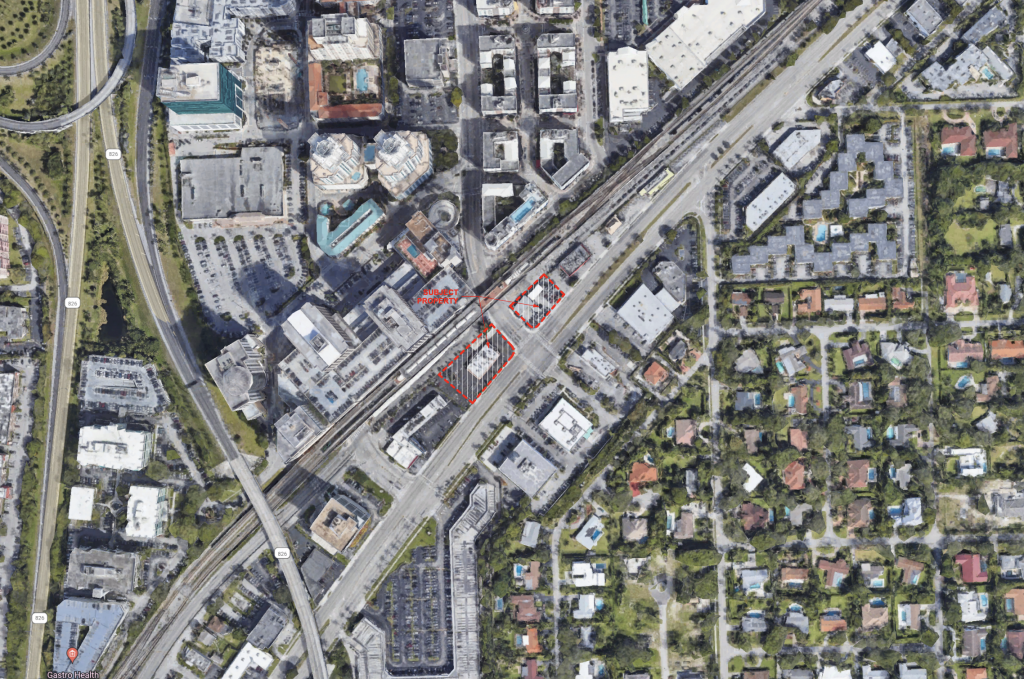
Renderings reveal two massive rectangular superstructures articulated with sloped curvilinear and rectilinear balcony slabs, and concrete architectural pinstripes finished in smooth cement plaster. These elements break down the massing of both structures and are complemented by similarly designed podiums. The south tower includes the parking garage for the entire development, clad in decorative metal mesh screens. Balconies feature dark aluminum guard rails and glass windows are framed with bronze-toned aluminum. The irregularly shaped concrete pinstripes are clearly the defining architectural element of the project’s design, as it is employed on multiple elevations. The southern elevation of the south tower sports the taller iteration of this feature, acting as a framing element running from the residential levels to the rooftop. The north tower has this design feature at the podium levels, and the bridge connecting both structures also includes the pinstripes, architecturally linking the entire project together.
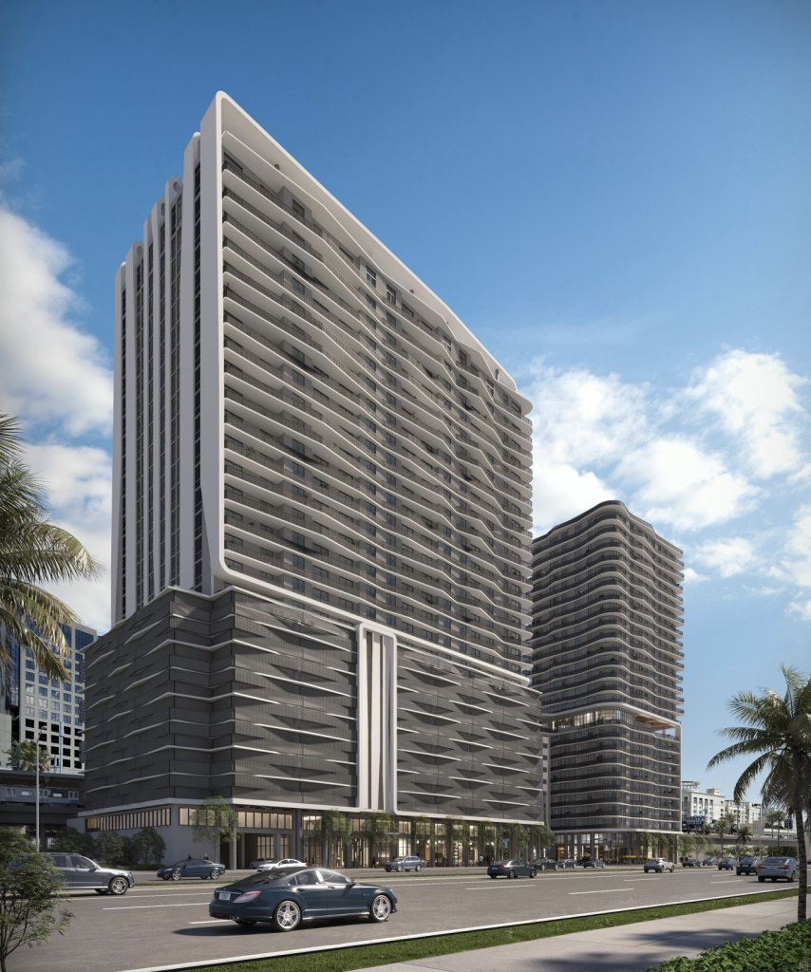
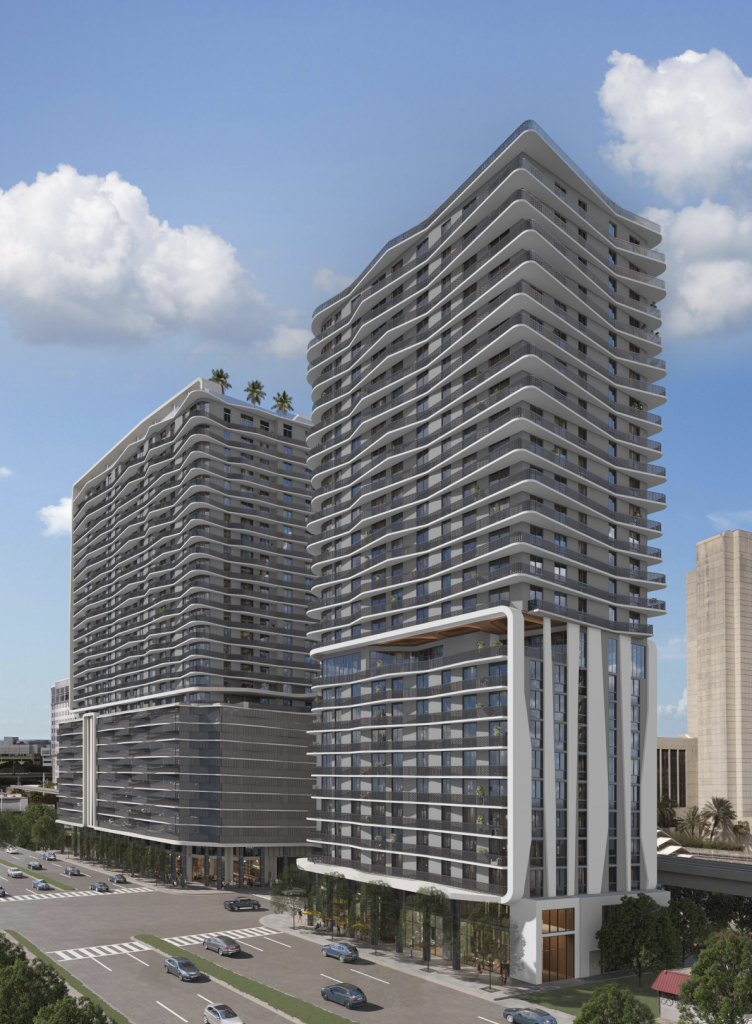
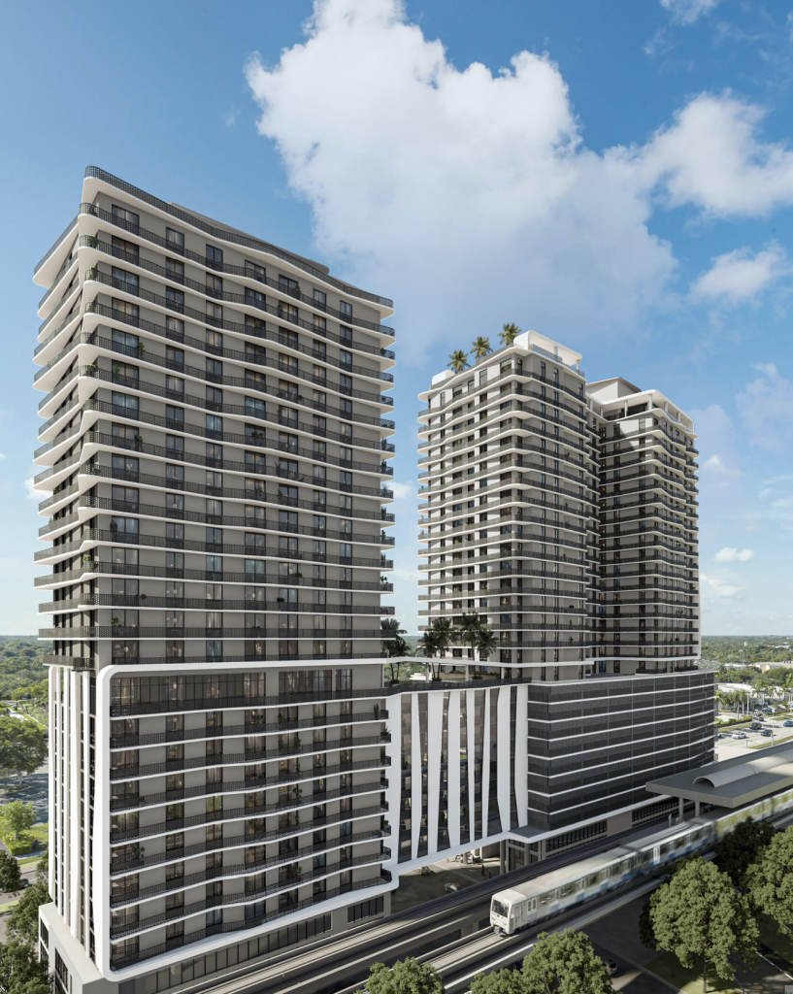
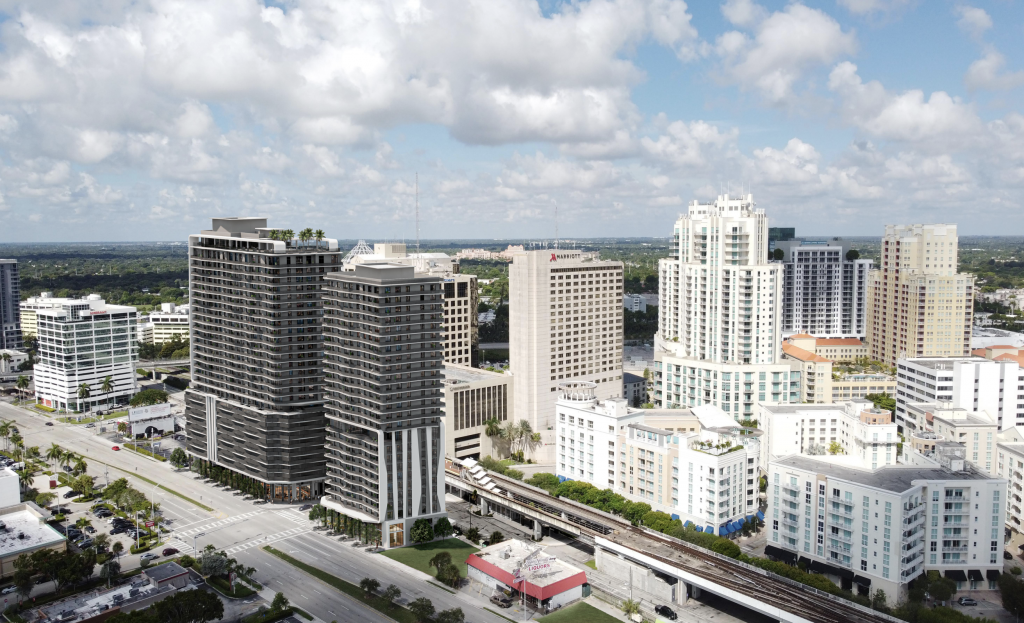
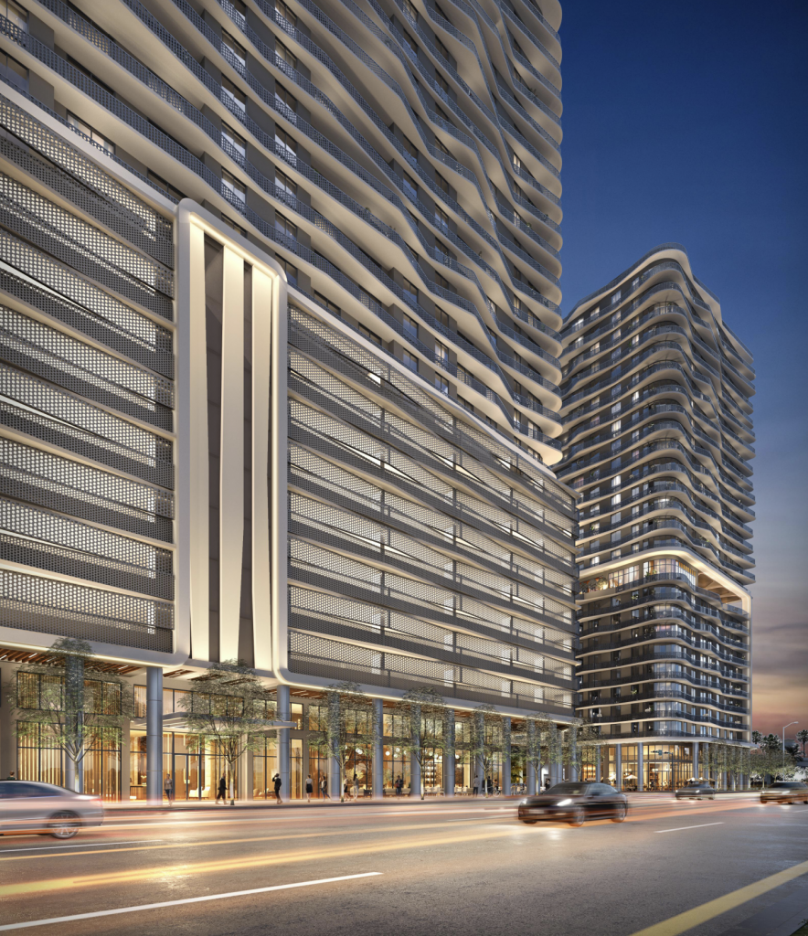
Residential units would come in a mix of studio, one bedroom, one bedroom + den, two bedroom, two bedroom + den, and three bedroom floor plans ranging from 424 to 1,343 square feet. The sizing of the apartments signal they would likely be offered as rentals. The south tower would have a landscaped pool deck on the 20th floor with several other amenity spaces, and the north tower would have a fitness center and a covered outdoor terrace on the 10th floor.
Miami-Dade County planners will consider plans for the two-towered mixed-use project.